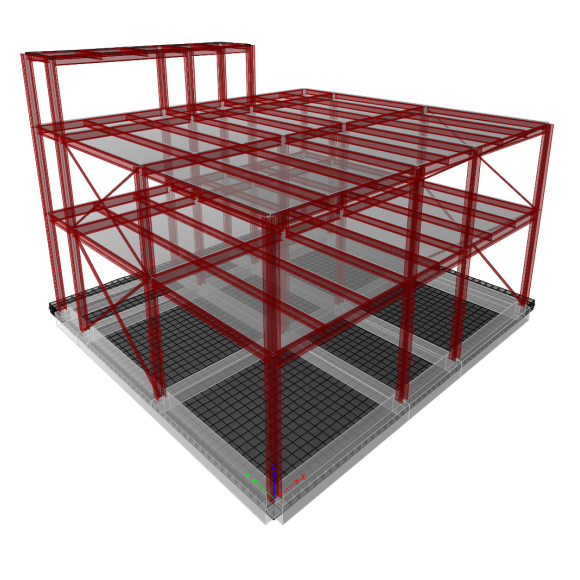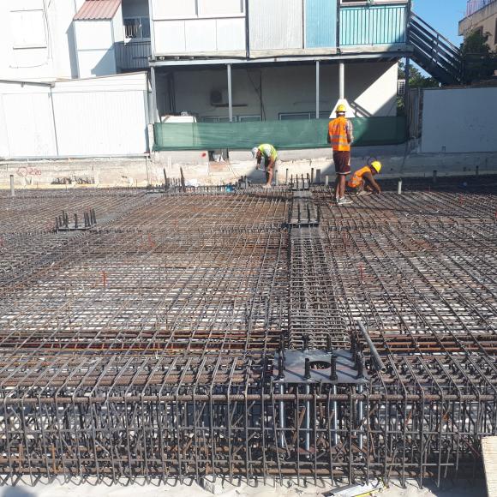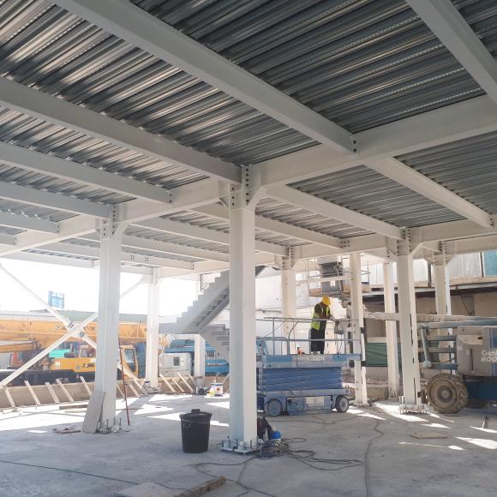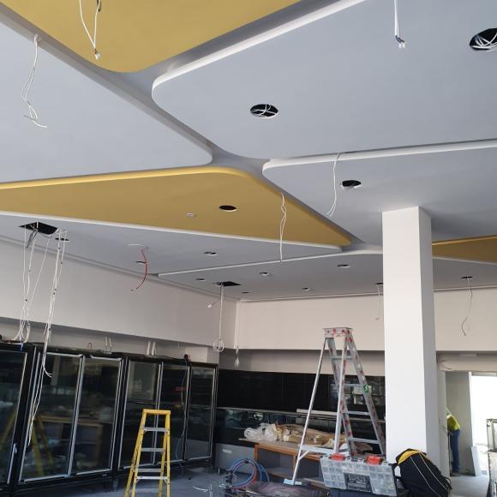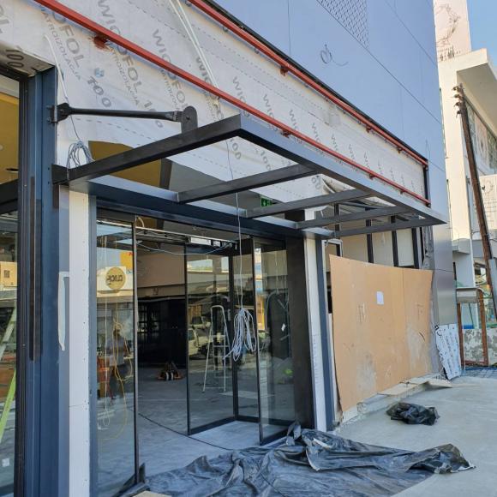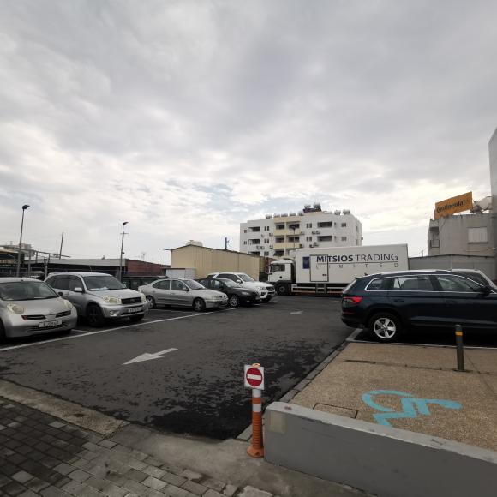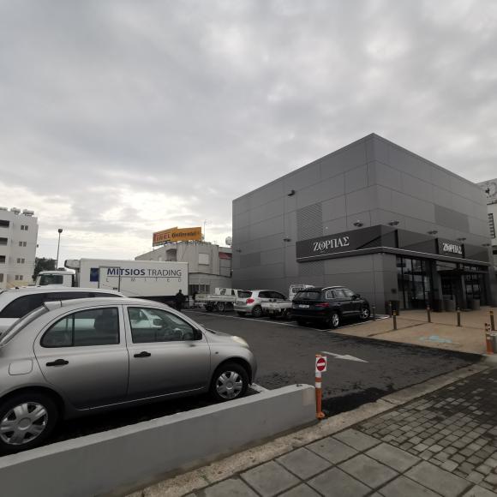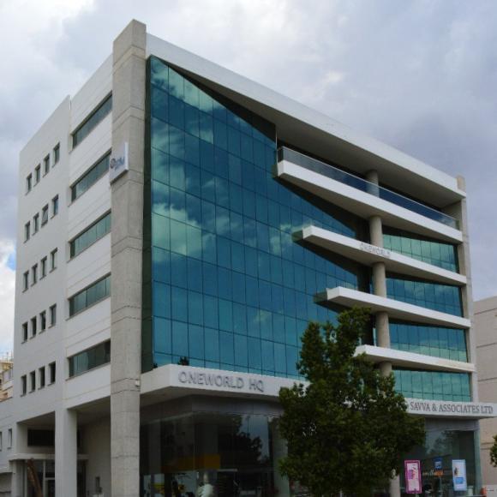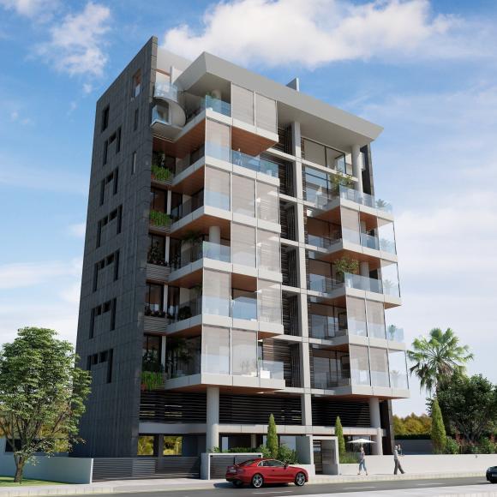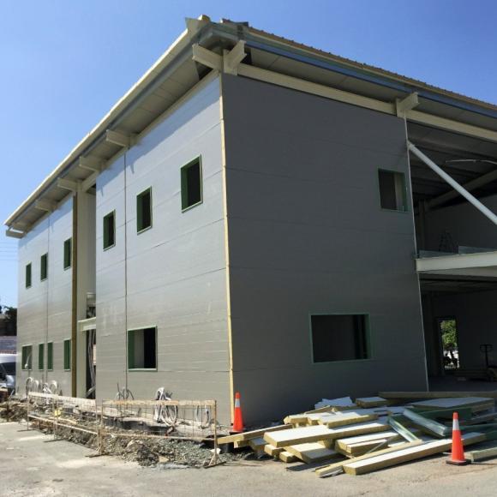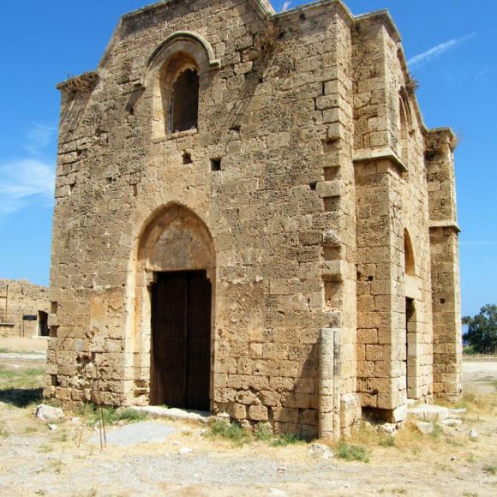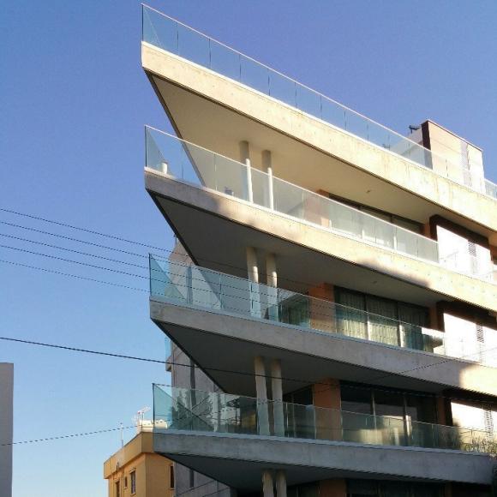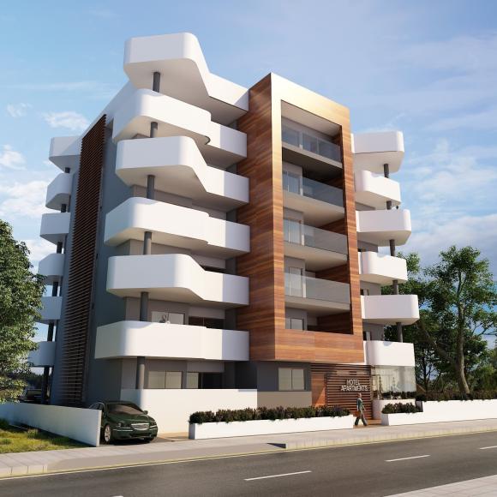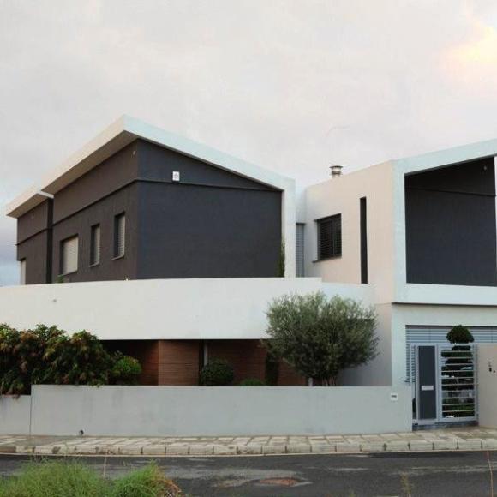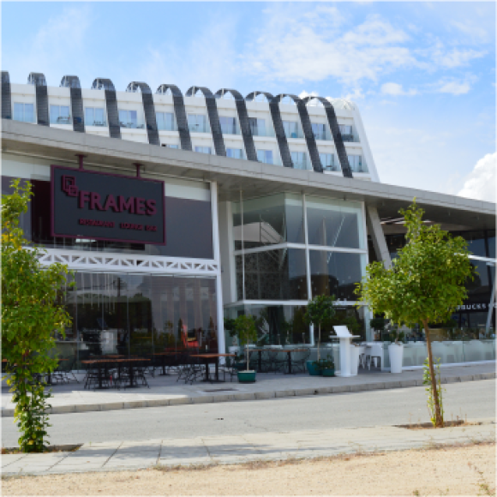Zorbas Bakery in Stratigou Timagia St. Larnaca 905
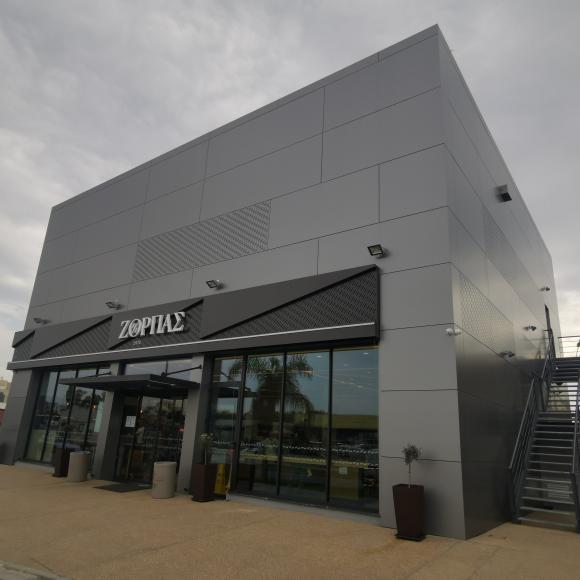
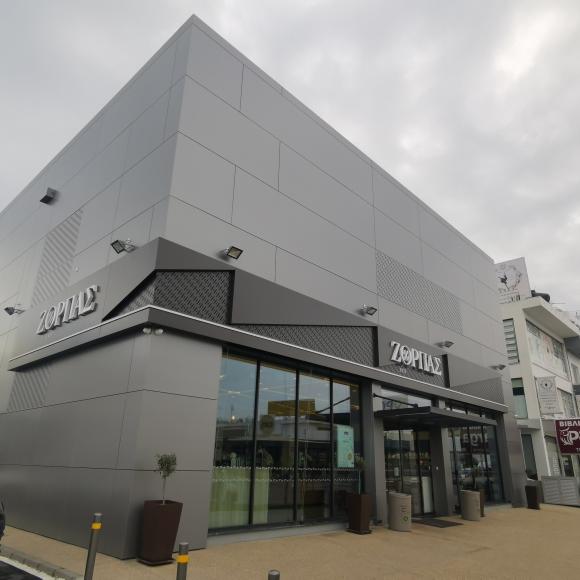
Structural and Seismic analysis, design and supervision for the construction of a two-storey building in Larnaca. Project involved demolition of existing structure on site. It also involved analysis, design, production of construction details and specifications regarding the reinforced concrete mat foundation and the steel superstructure of the new building. Despite the buildings' normal shape, the Project was unique due to the extremly strict construction timelines. The whole project was completed in a 3-month period after the demolition of the existing structure. The new building’s load bearing system comprises ductile steel moment resisting frames in one main direction and ductile steel concentrically braced frames (X-diagonals) in the other, with diaphragms of composite metal deck slabs.
