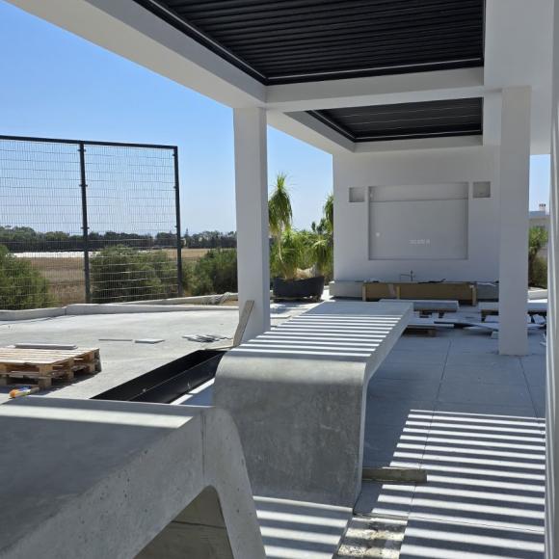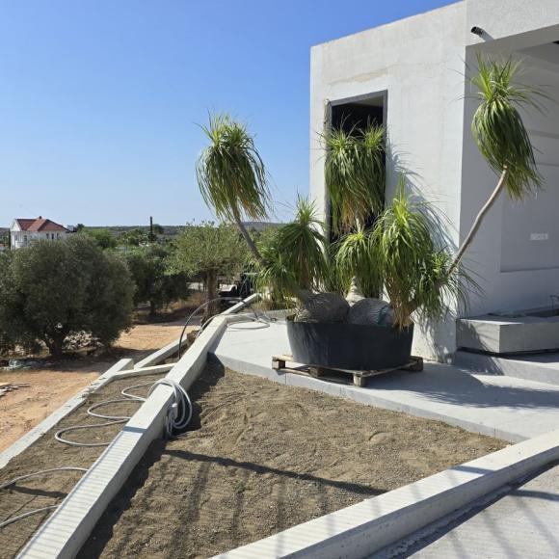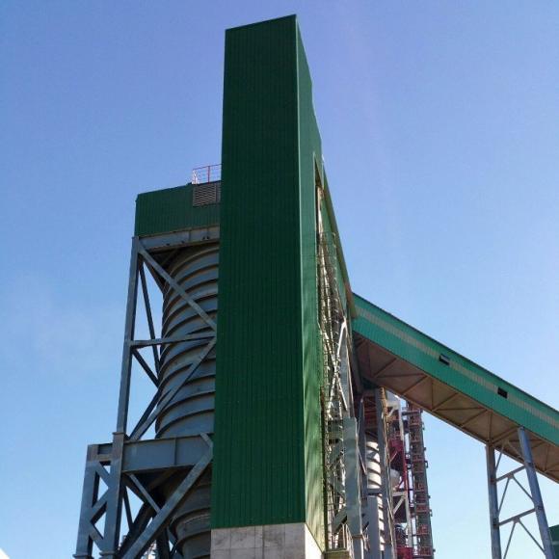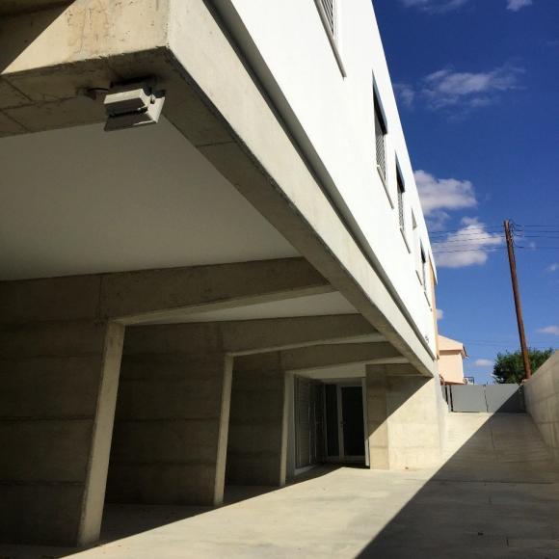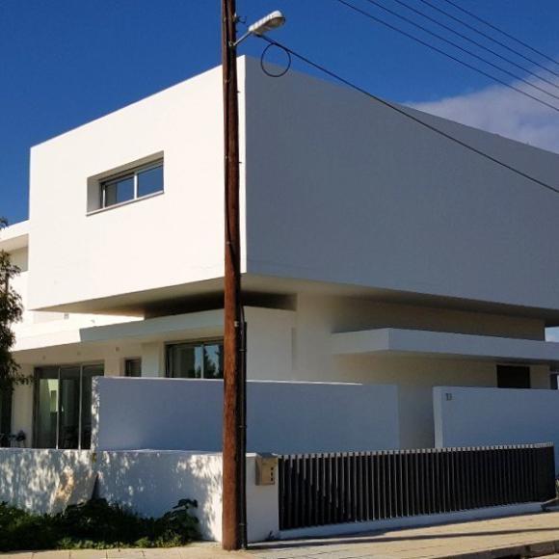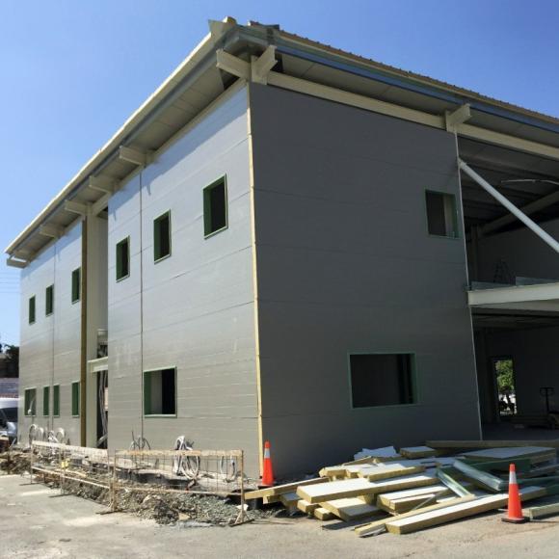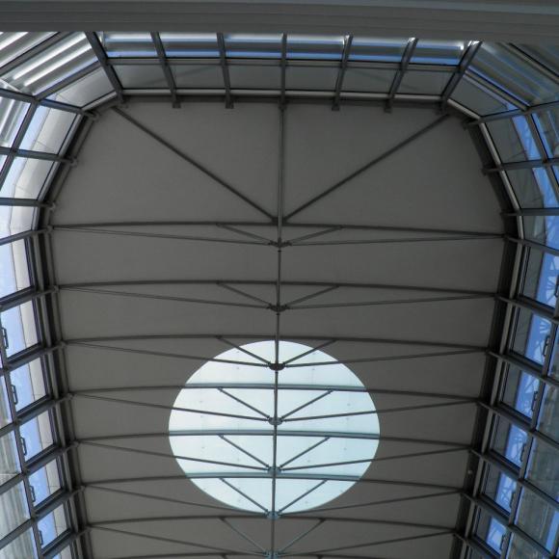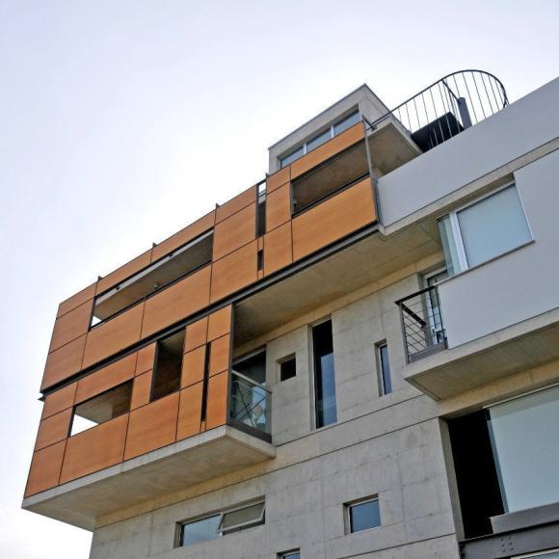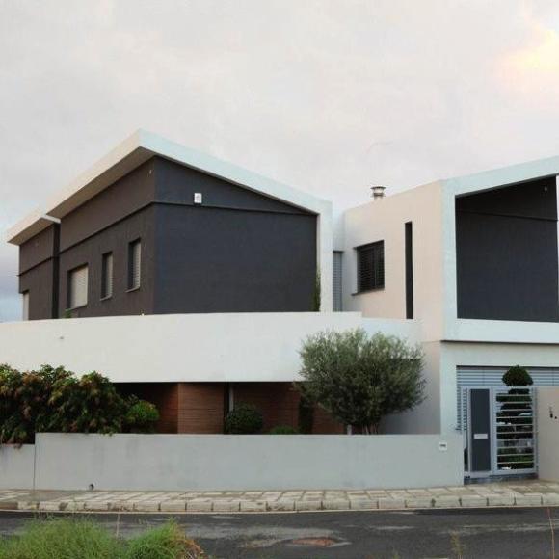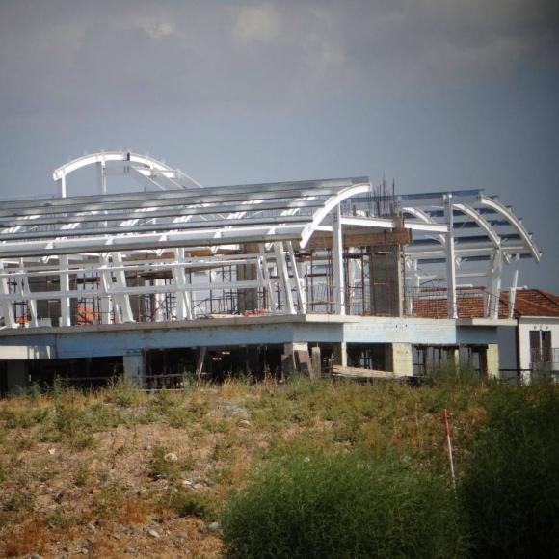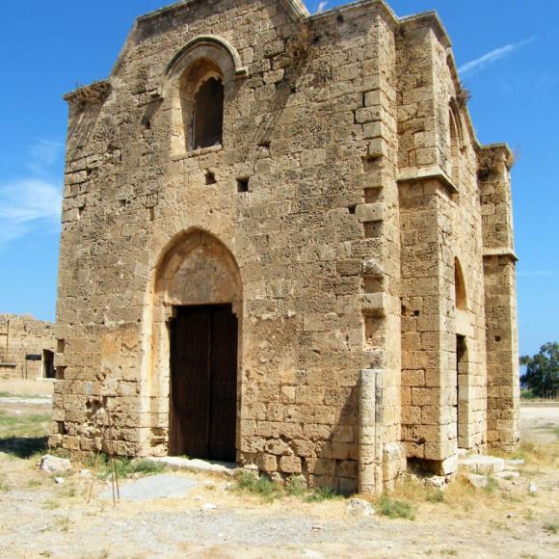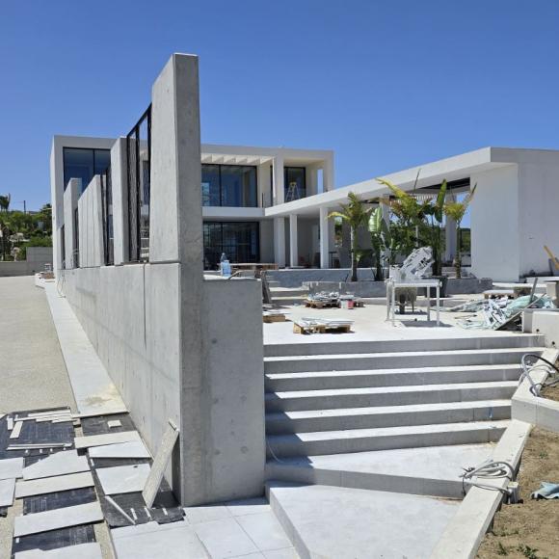
Structural design and supervision of a two-storey private residence with a basement, located in Ayia Napa.
The project includes extensive external landscaped areas, a sculptural BBQ area, an overflow swimming pool, and recreational amenities, with a total built-up area of approximately 450 sq.m. and a plot size of 2,000 sq.m. The structural system is primarily composed of reinforced concrete, featuring RC shear walls, beams, and slabs. The foundation consists of a reinforced concrete mat integrated with foundation beams.
The structure integrates both reinforced concrete and structural steel elements. Reinforced concrete forms the main load-bearing components—including slabs, columns, walls, and external works—while structural steel is used for distinctive architectural and load-bearing features. These include a custom-designed curved staircase made from hollow steel sections, a suspended bridge corridor supported from the roof slab connecting two concrete piers, and a steel-framed roof. Additional steel elements are incorporated in exterior structures, such as shading mechanisms and an architectural canopy.
The ground floor features an open-plan layout with a 7-meter clear height, accommodating the entrance, kitchen, dining and living areas, a guest WC, and a master bedroom with en-suite bathroom. A prominent 7 × 10-meter glazed curtain wall defines the front elevation.
The first floor comprises two bedrooms, each with walk-in closets and private bathrooms, linked by the suspended bridge — a distinctive architectural and structural element.
Outdoor amenities include an overflow swimming pool with a waterfall edge, a covered lounge area, a sculptural BBQ bar, an outdoor cinema, and an outdoor tennis court. Also noteworthy are the outdoor showers, placed on stepping stones surrounded by water, enhancing the experience of the landscaped environment.
