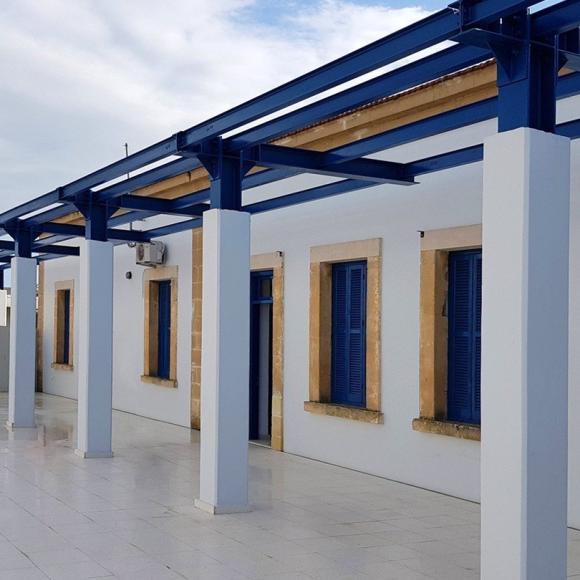MARKIDEIO Hall Theatre in Pafos 675
Details
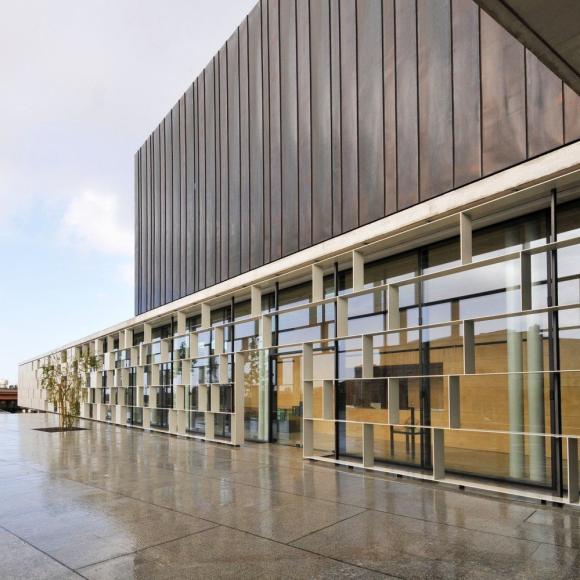
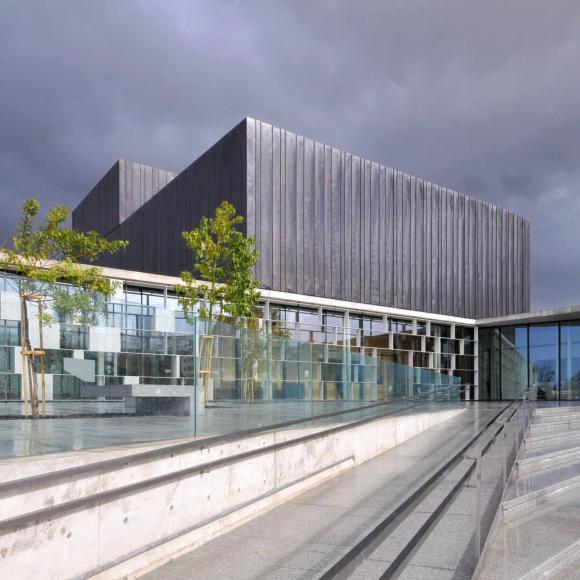
Details
Structural Design and Supervision of the “Markideio” Theatre stage and four, adjacent, single storey structures used as offices, warehouse, toilets, showers, changing rooms, restaurant & cafeteria (155m 2 ).
The main building of the Theatre has a 625m 2 ground floor area and is 12m high. The Theatre’s stage is 4,5m higher in order to accommodate the necessary theatrical equipment. Steel framed stands, stage flooring, steel walkways and the entire theatrical equipment are hanging from the roof cellular beam system while the specially designed loading gallery is supported to the shear walls and the roof.
Nominee Award: Mies Van Der Rohe Awards
Winning Award: Cyprus Architectural Awards
Services Provided
Status
Constructed
Project Value
€3,926,000
Total Area
1,800.0m2
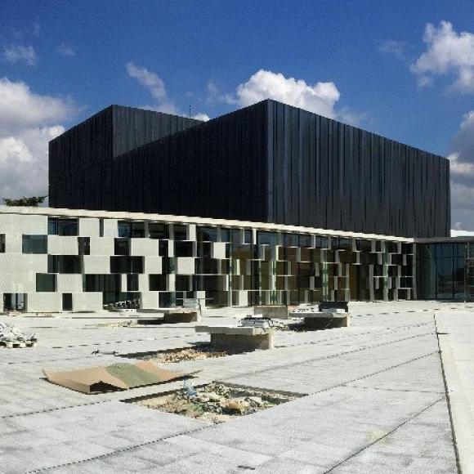
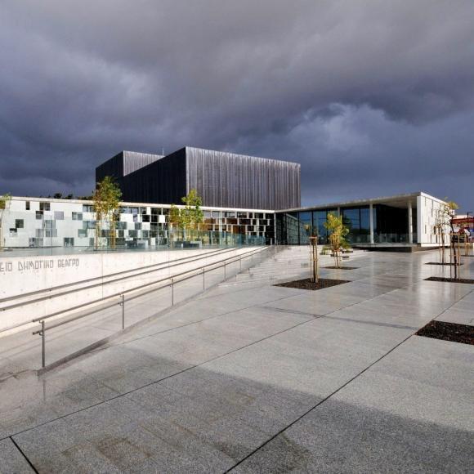
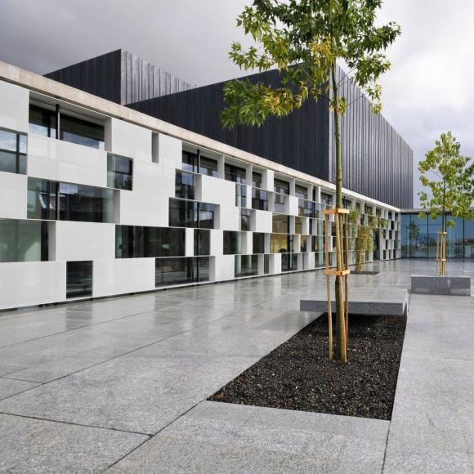
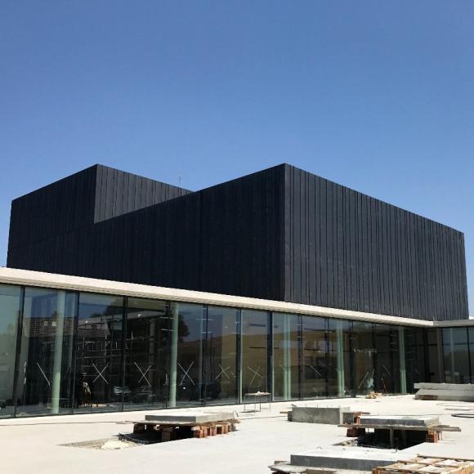
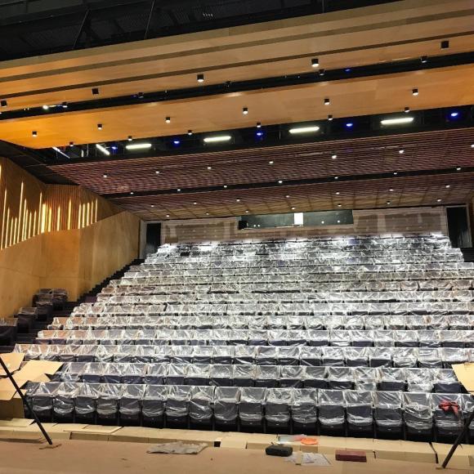
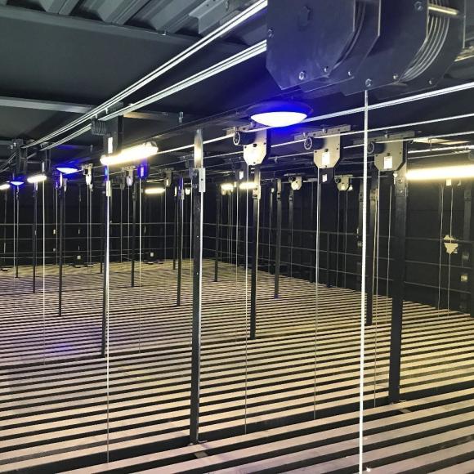
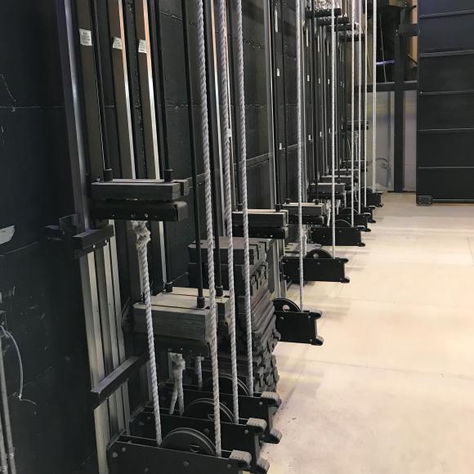
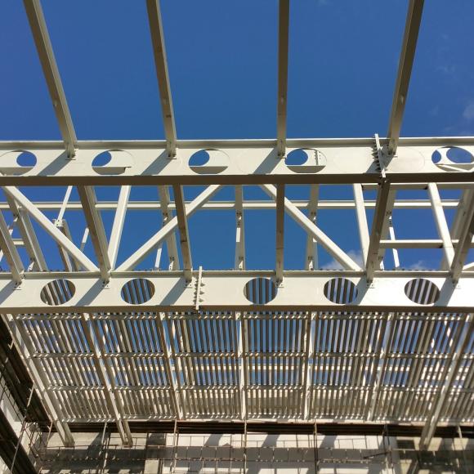
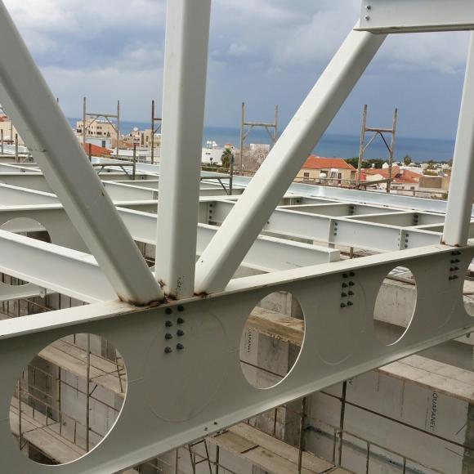
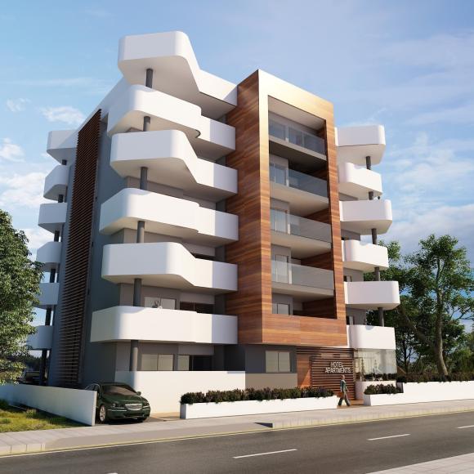
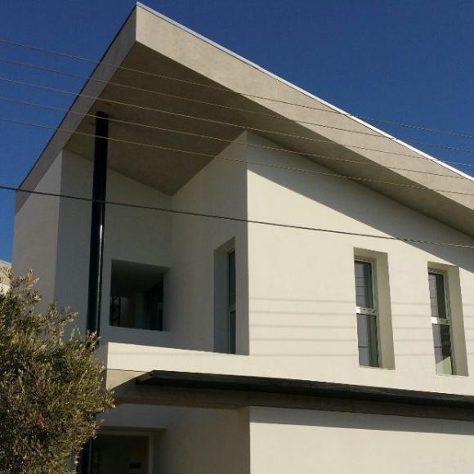
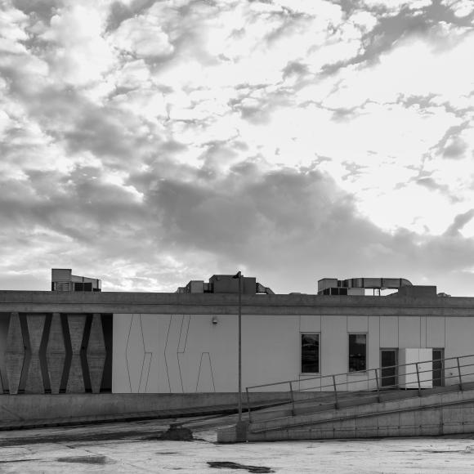
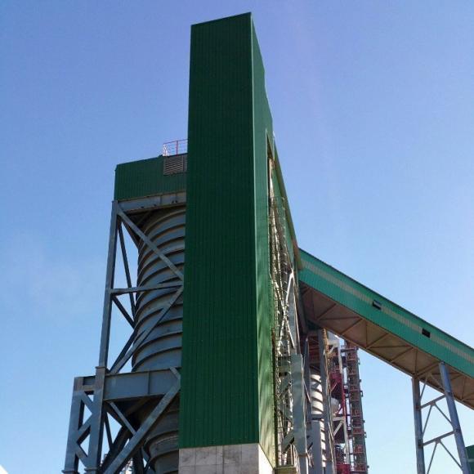
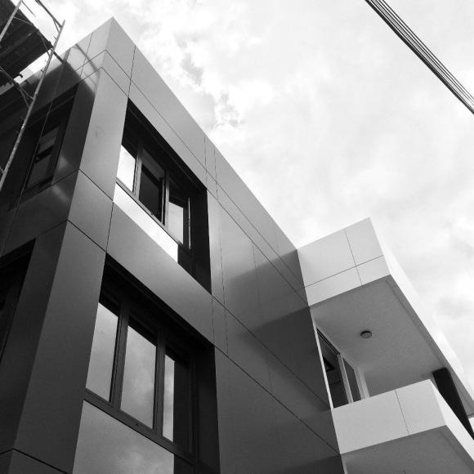
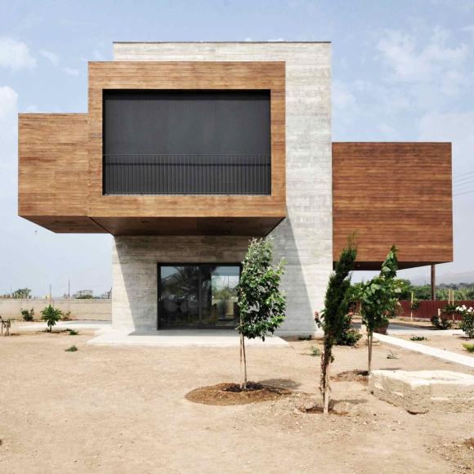
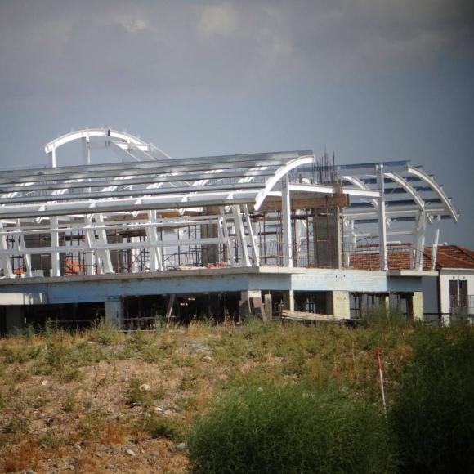
![CEMENT MILL in VCW / CYPRUS [808]](/sites/default/files/styles/large/public/2020-12/20190618_122435.jpg?itok=zB9jGxyS)
