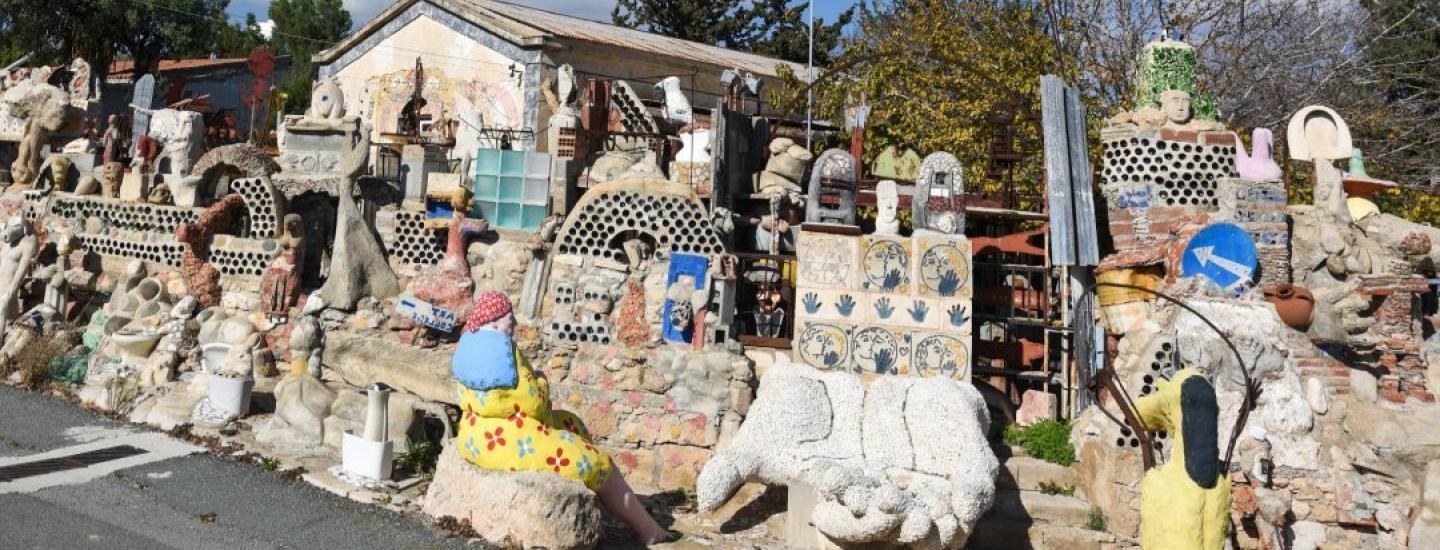
“CULTURAL VILLAGE CENTRE” OF LEMPA
One of our highly-important projects that has finally entered the construction phase is the restoration of several traditional buildings and the structural/seismic design and supervision of new buildings for the “Cultural Village Centre” of Lempa.
The village of Lempa in the Paphos district is a place of outstanding natural beauty, cultural heritage and history that dates back to the Chalcolithic period in Cyprus. Located in the heart of the village, you can find the Stass Paraskos College of Art, founded by (and named after) the pioneering artist Stass Paraskos, of the Cypriot contemporary art scene. The college contributes to the Cypriot arts and culture scene, where the tradition of pottery is also taught and mastered. Many of these sculptures are beautifully displayed, in the college’s unique sculpture garden for which, in 2008, the village of Lempa received official recognition as the Cultural Village of Cyprus, by the Council of Ministers.
Following the proclamation of the Cultural Village of Cyprus, and the death of the memorable Stass Paraskos in 2014, the Community Council of Lempa, set as its priority to assure the continuation of the operation and contribution of the College to art and culture. As a result, plans were put into action, and in 2016, an official architectural competition was announced for the construction of modern facilities and the restoration of traditional buildings that would accommodate the new cultural infrastructure of the village.
SCZS Architects, as the awarded architectural group, proposed a concept inspired by the elements found in the village of Lempa, which is distinguished by its landscape as a rural settlement, to create different spatial experiences. The main concept was built on integrating the old with the new. By maintaining and restoring the existing traditional structures, together with the preservation of our cultural heritage and tradition in arts and crafts, the idea was to also add new components and functions through modern structures and evolutionary techniques, used in the art scene.
Platonas Stylianou & Associates Civil and Structural Engineers L.L.C. was assigned with the design and supervision of both existing and new structures, covering a total area of approximately 3,200m2. The new facilities will include workshop areas, artists-in-residence facilities, exhibition areas and temporary residences for high school students and teachers. Their structural system consists of steel portal-framed structures for the workshop areas whereas the structure of the dorms consists of two-storey steel frames with composite slabs supported on R/C mat foundations with encased foundation beams. Simultaneously, the project will include the restoration, conservation and consolidation of six existing traditional buildings.
The restoration works will involve the consolidation of the foundation with grouting injections, strengthening of wall junctions, replacement of the existing damaged timber lintels, and reconstruction of the timber floor and timber roof joists combined with the installation of peripheral timber tie-beam for diaphragm action and bonding of the adjacent walls.
Here at PSA LLC, we consider it very important to deliver the optimal results to our clients in terms of scientific excellence and high-quality services, while respecting our cultural heritage and historical memory.